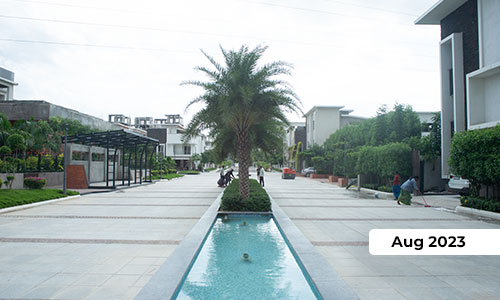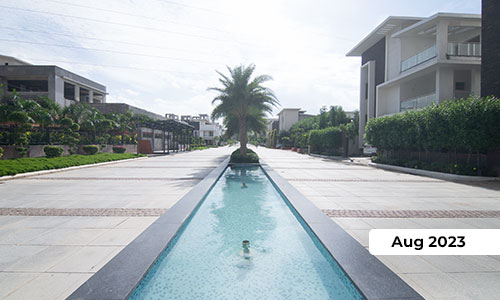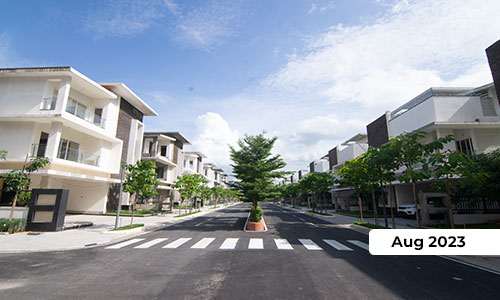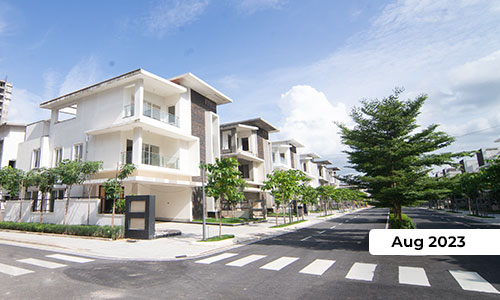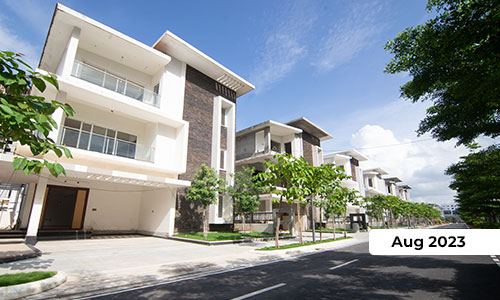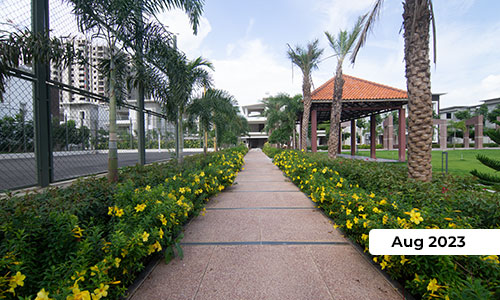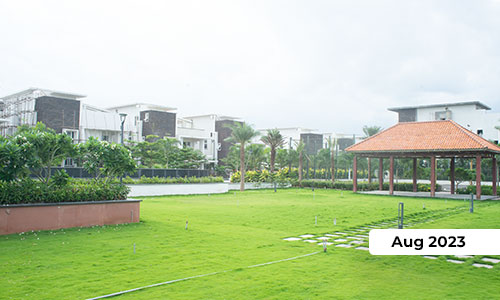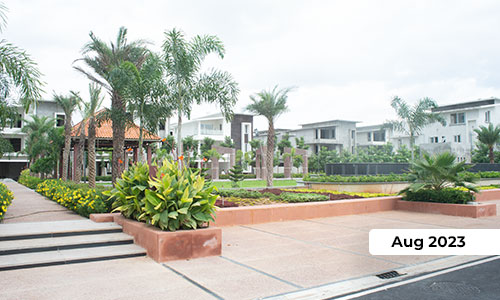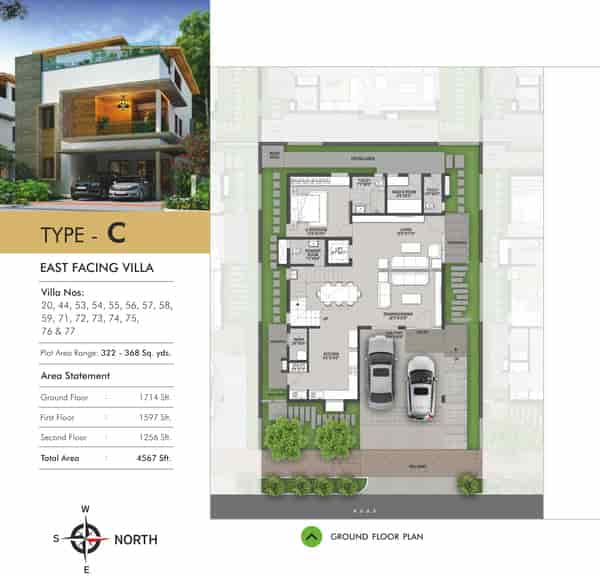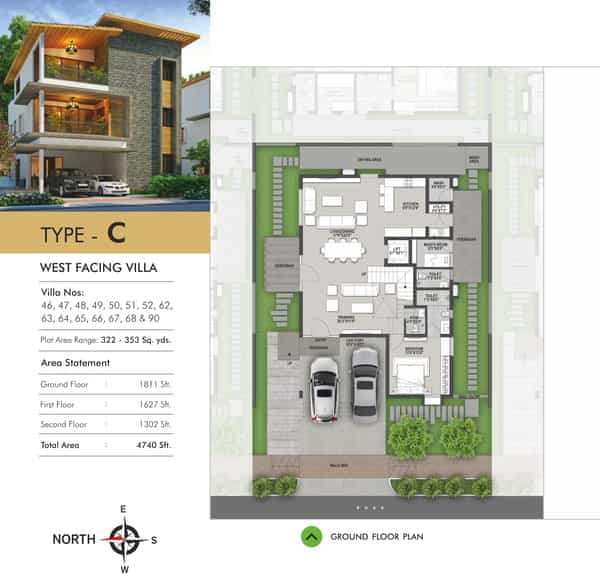Premium Gated Community Villas in Hyderabad
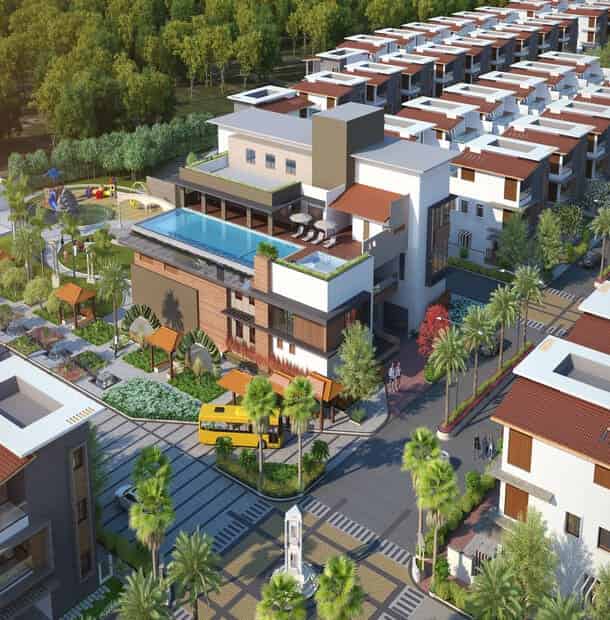

Buy Luxury Villas near Kismatpur, Hyderabad
SMR Vinay Casa Carino is an expression of our belief in quality living that is an outcome of our innovative design for community living. Our neighbourhood concept influences and elevates our social senses to experience life in its fullest bloom of happiness.
- RERA No: P02400000052
22+
Acres5+
BHK145+
Triplex Villas254 to 447+
Sq. YardsAmenities

Swimming Pool in Each Villa

Jogging /Walking Track

Gymnasium

Home Theatre in each villa

Yoga/Meditation/Aerobics

Children Play Areas

Tennis Court

Library

Shuttle Court

Multi Purpose Hall

Squash Court

Guest Rooms
Floor Plans
Location Advantages
Future Meets the Present

Healthcare
- Crayons Hospital - 2 Mins
- Suncity Nursing Home - 6 Mins
- Premier Hospital - 10 Mins
- Olive Hospital - 12 Mins
Retail Zones
- Budvel IT Cluster - 5 Mins
- TSPA Junction - 5 Mins
- Mrugavani National Park - 8 Mins
- Mehdipatnam - 15 Mins
Educational Institutions
- Glendale Academy - 5 Mins
- Time School - 3 Mins
- Kendriya Vidyalaya - 13 Mins
- Sreenidhi International School - 13 Mins
Colleges
- Shadan Medical College - 5 Mins
- Bhaskar Medical College - 12 Mins
- Vasavi Engg College - 12 Mins
- CBIT - 20 Mins
SPECIFICATIONS
Making a difference
RCC framed structure designed to withstand wind & seismic loads
8" & 6" thick solid cement bricks for external and internal walls with CM (1:6)
EXTERNAL : 20mm thick smooth cement plastering in CM 1:6 for walls.
INTERNAL: 12mm thick smooth cement plastering in CM 1:6 for walls & ceiling.
MAIN DOORS:7'6" height main door frames of teak wood and teak panelled shutters/ engineering wood door with standard hardware with melamine polish.
INTERNAL DOORS7'6" height internal doors frame of teak wood & flush doors shutters with two sides teak veneer / manufactured veneer door with standard hardware fittings with melamine polish.
WINDOWSHigh quality aluminium anodized windows/UPVC sliding with mosquito mesh & plain glass with safety grills (M.S) with enamel paint finish.
GRILLS : Aesthetically designed out of mild steel (M.S) with enamel paint finish.
INTERNAL: Smooth putty with two coats of premium acrylic emulsion paint of the standard brand over a coat of primer.
EXTERNAL:Textured finish & two coats of exterior emulsion paint of the standard brand of Indian make.
DRAWING ROOM, LIVING, DINING, POOJA & ALL BEDROOMS:: Imported marble flooring.
KICHEN :Imported marble flooring / premium vitrified tiles of standard make.
MAID ROOM Vitrified tile flooring.
BALCONY, UTILITY & WASH AREA:Anti-skid tile flooring of standard make.
TOILETSPremium vitrified anti-skid tiles with combination of granite / imported marble as per design
TOILETS DADOING : 8'0" height glazed ceramic tiles dado of the standard make.
KITCHEN DADOING : Standard premium black granite platform with stainless steel sink with 2' height dadoing.
- Wash basins of standard make.
- EWC with concealed flush tank of Kohler or equivalent brand.
- All C.P. fittings are chrome plated of Grohe or equivalent brand.
- Concealed copper wiring with PVC insulated wires and modular switches of reputed make.
- Two way switches for fan and light in bedrooms.
- Power points for cooking range chimney, refrigerator, microwave ovens, mixer/grinders, water purifier, exhaust fan in kitchen, washing machine in utility area.
- Provision for geyser points in main bathrooms other than powder room.
- Provisions for internet point and AC point in hall and all bedrooms.
- TV points in hall and all bedrooms.
- Three phase supply for each unit & individual meter boards.
- Miniature Circuit Breakers (MCB) for each distribution boards of the standard brand.
- Telephone points in living ,dining areas, master bedroom & children bedroom.
- Intercom facility to all the units in hall connecting to the main security control system.
Provision for cable connection in all bedrooms & living rooms.
- Fully treated water made available through an exclusive water treatment plant.
- Sewage treatment plant of adequate capacity as per norms will be provided inside the project. Treated sewage water will be recycled for the common landscaping & washing purpose.
100% D.G set backup with accoustic enclosures.
Round-the-clock security system.Surveillance cameras at the main security & at various required locations.
Lift shaft provision for all the villas.
Well designed clubhouse with facilities like gym, library, open party areas, terrace swimming pool with changing rooms, indoor games, shuttle court, squash court, banquet hall, guest rooms, yoga/meditation/aerobics, multi-purpose hall etc.
Jogging/walking track, basketball court, tennis court, children play equipment & area, designer landscaping & fountains, guest parking.













